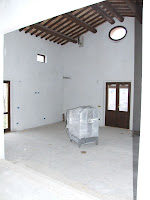 Now, where were we? Somewhere between December 2008 and December 2009 and all that in there is. To begin at the beginning, well not the beginning exactly but after the end of the flourish. We are here:- still living in the big house with all of the major restructuring complete, working on the ‘church’ house with all of the major restructuring complete, up to our ears in stone, blocks, bricks, toilet pans, basins, tiles, 1 luxury spa bath made in China and any number of shutters (too many to count) all to be laid, installed, filled, grouted and hung. The building gangs who rampaged around the site throwing up walls and dropping great gobs of concrete into copious cavities, who tapped and knocked and drilled and cursed while the costs were pumping up as fast as their adrenalin, have long gone and with them the remainder of our budget.
Now, where were we? Somewhere between December 2008 and December 2009 and all that in there is. To begin at the beginning, well not the beginning exactly but after the end of the flourish. We are here:- still living in the big house with all of the major restructuring complete, working on the ‘church’ house with all of the major restructuring complete, up to our ears in stone, blocks, bricks, toilet pans, basins, tiles, 1 luxury spa bath made in China and any number of shutters (too many to count) all to be laid, installed, filled, grouted and hung. The building gangs who rampaged around the site throwing up walls and dropping great gobs of concrete into copious cavities, who tapped and knocked and drilled and cursed while the costs were pumping up as fast as their adrenalin, have long gone and with them the remainder of our budget.
 Work continues but at a reduced pace. There are just the two of us now and my husband, a registered builder here in Italy is working for clients as well, when the opportunity arises, but it’s very difficult to edge your way into the Italian market. Thankfully there are plenty of expats in the community who make up our client base; may they continue to invade our airports in search of the ‘good life’ and may all of the hillocky little rock piles for sale at ridiculously inflated prices be converted into their dream homes.
Work continues but at a reduced pace. There are just the two of us now and my husband, a registered builder here in Italy is working for clients as well, when the opportunity arises, but it’s very difficult to edge your way into the Italian market. Thankfully there are plenty of expats in the community who make up our client base; may they continue to invade our airports in search of the ‘good life’ and may all of the hillocky little rock piles for sale at ridiculously inflated prices be converted into their dream homes.
In the meantime good things are developing in the church house. We’ve installed another wood-burner-boiler combination fire, aptly named ‘Vulcano’ (first one installed in the big house), which provides hot water and central heating throughout but more importantly nothing appears as welcoming as a glorious, roaring log fire, spitting and crackling behind it’s glass shield. The heart of the house has been installed.



Now, another little design feature, an original this time, is the pill box in the bedroom. It’s actually a fixture behind which the wardrobes will be hidden and to which the bed will abut. Snazzy eh? In this way the bed is positioned almost centre of the room which leaves the four walls of the room free for other necessary bedroomy things. Two slots were cut into the fixture at an appropriate height to serve as little alcoves to store your night time things, little pots, books etc.; a clever design detail by way of a substitute for bedside cabinets for which there is no space. On paper it didn’t look like a pill box but in the stone-cold, sober light of day wearing a heavy coat of grey render, well, I can see the similarities. A dab of camouflage decoration to the walls and a little Focke suspended from the ceiling and we can make it a theme room!


























































